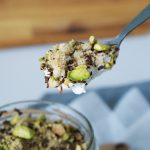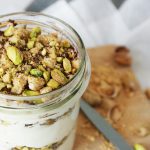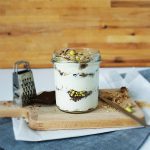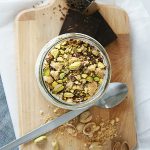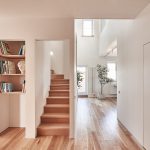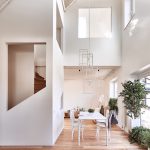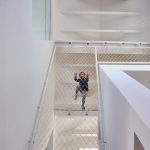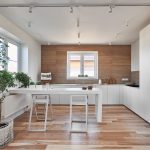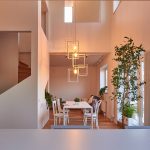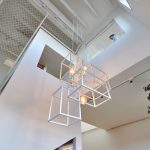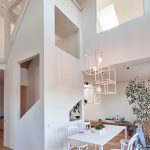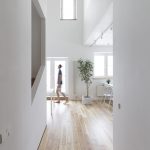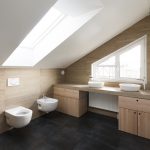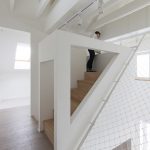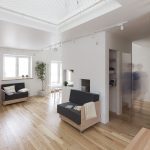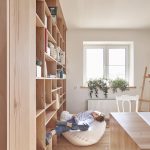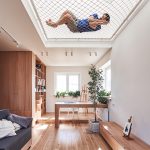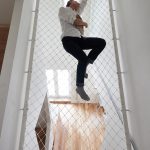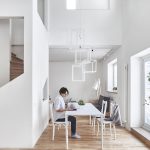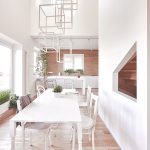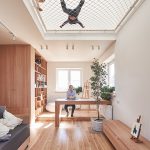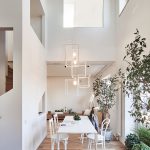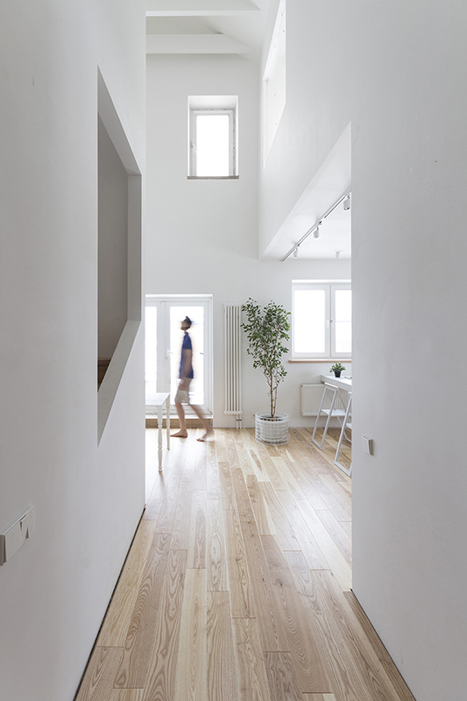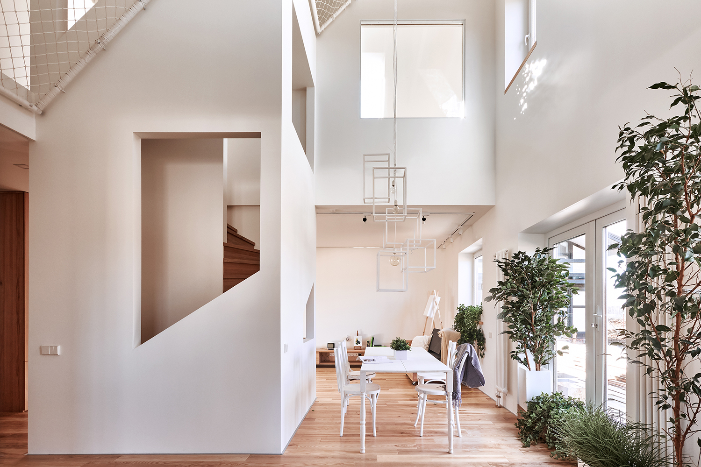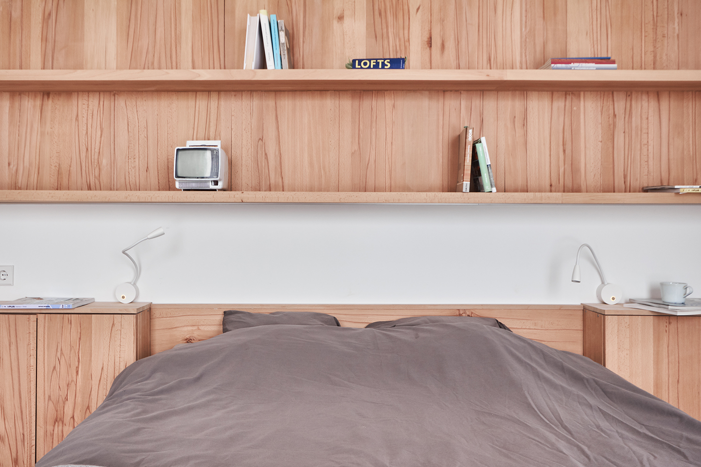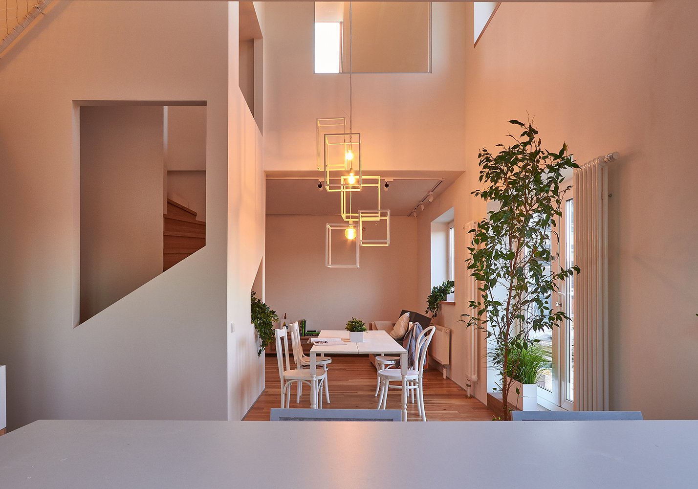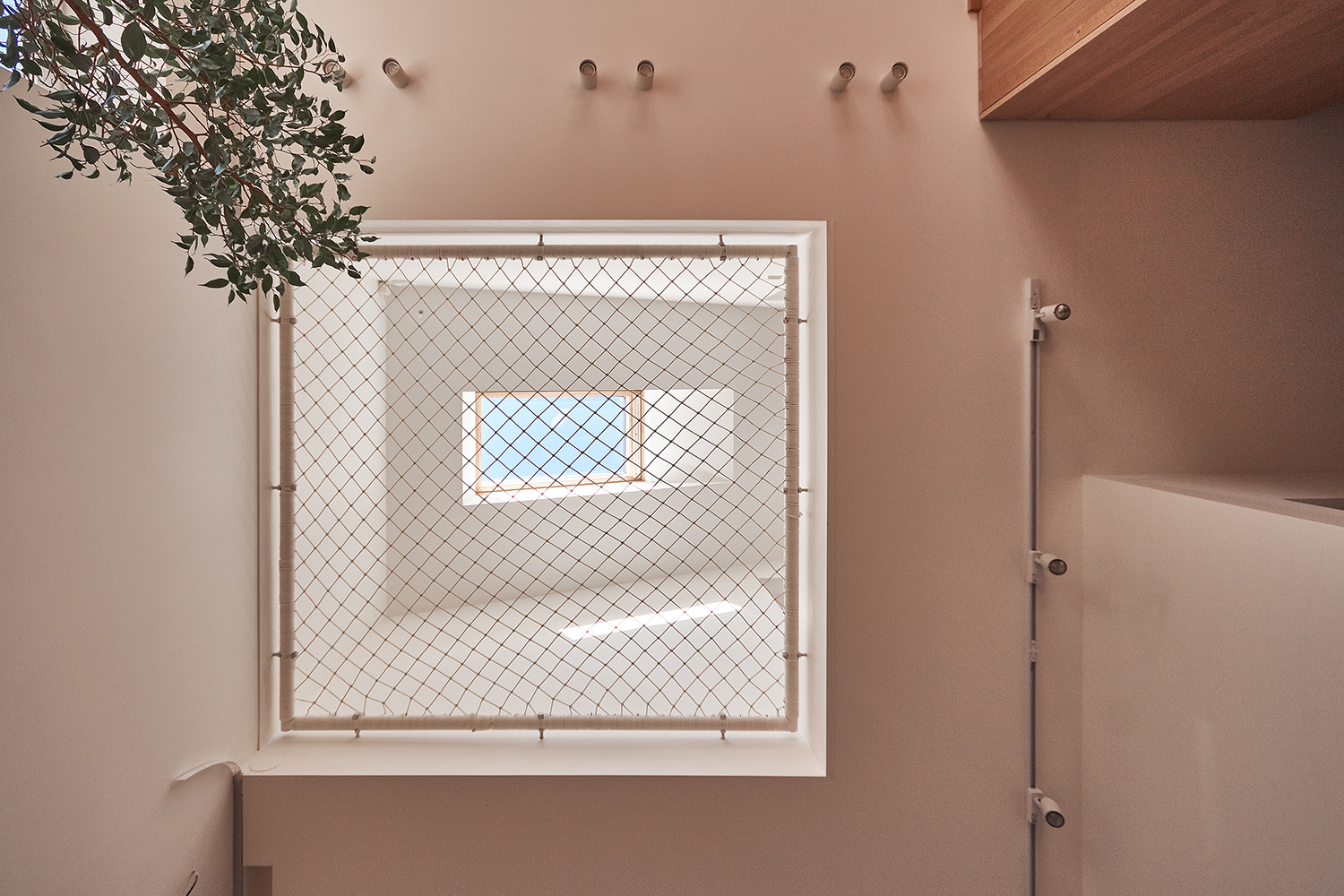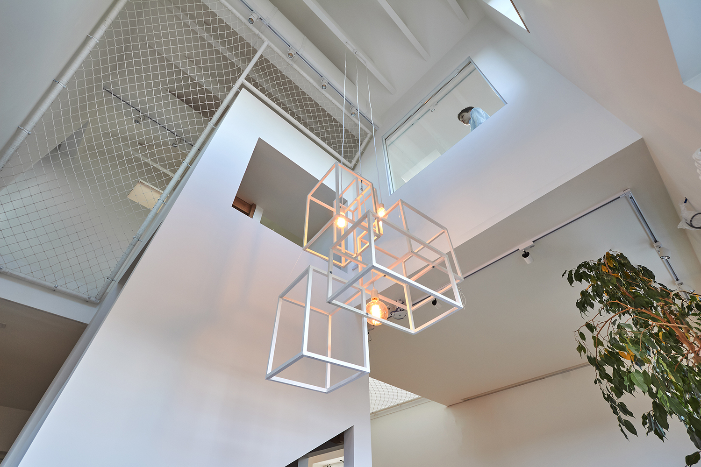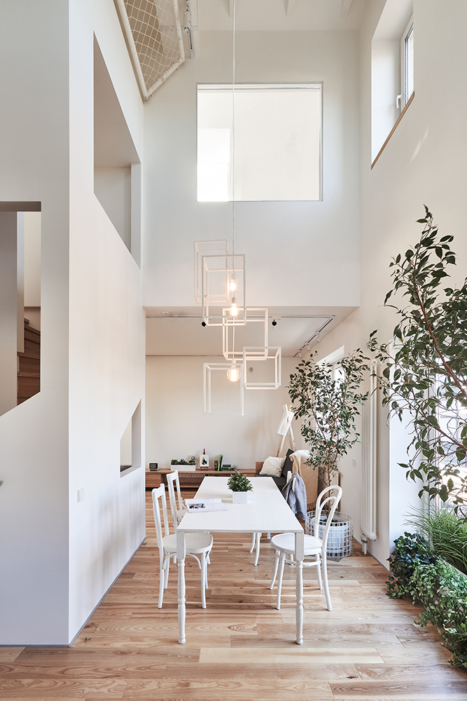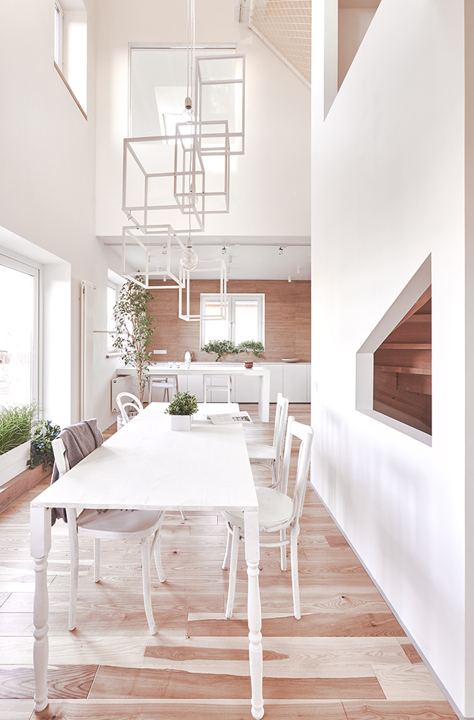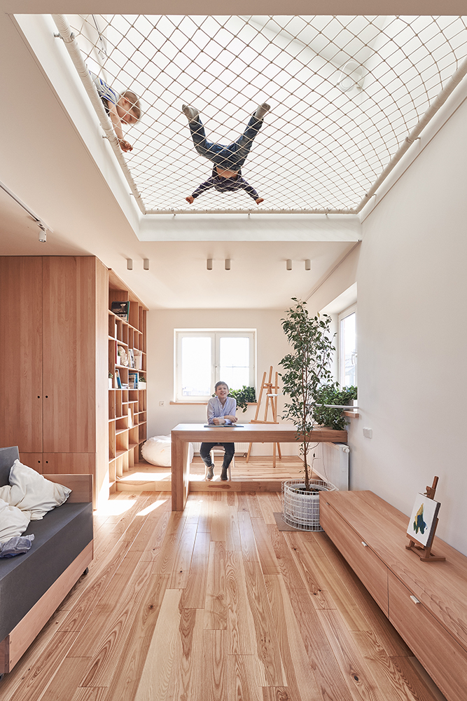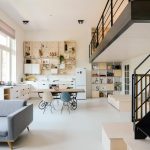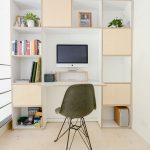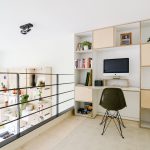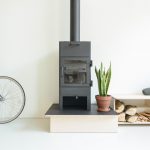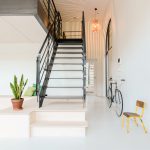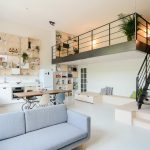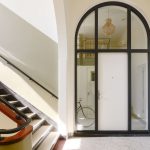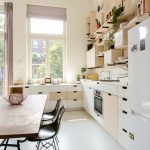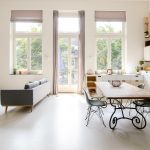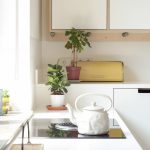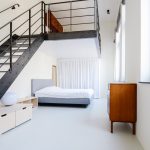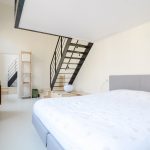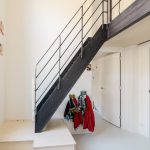Ochota na deser przychodzi niespodziewanie. Zazwyczaj wtedy, gdy najmniej się tego spodziewamy. Gdy potrzebujemy pocieszenia, gdy pogoda za oknem jest najlepsza do tego, by schować się pod kocem i czekać na słońce.
Tiramisu jest zdecydowanie naszym ,,comfort food’’. Lubimy te z włoskiej restauracji, mocne od kawy. Ale te robione w domu, z ulubionymi dodatkami, jest tym, czego nam, kobietom, czasem potrzeba, by odnaleźć równowagę po bardzo, ale to bardzo wymagającym dniu.
Gdy herbata nie pomaga. Gdy ulubiona stacja radiowa nie pomaga. Wtedy z pomocą przychodzi tiramisu z pistacjami. Niezawodny sposób na dobry nastrój.
Składniki na deser dla 4 osób
– 250g serka mascarpone
– 2 śmietany kremówki 36% (małe opakowania)
– 2 łyżki cukru pudru
– paczka ulubionych ciastek (pieguski, deserowe z cukrem, herbatniki)
– filiżanka mocnej, lekko osłodzonej kawy
– kilka kostek gorzkiej czekolady
– 100g pistacji, pokruszonych
- Ubij schłodzoną śmietanę z cukrem pudrem, dodaj do niej serek mascarpone delikatnie wymieszaj
- Odłóż 8 ciastek (po 2 na porcję), resztę pokrusz
- Rozdrobnij pistacje i przygotuj wiórki z gorzkiej czekolady.
- Do każdego naczynia (dla 1 osoby) ułóż warstwę masy śmietanowej, następnie ciastko zanurzone w kawie, posyp czekoladą, okruchami i pistacjami, następnie od nowa śmietana + ciastko z kawą + dodatki, na koniec 3 warstwa śmietany. Ozdób okruszkami, wiórkami i pistacjami.
- SONY DSC
- SONY DSC
- SONY DSC
- SONY DSC
White, beige and geometry are the first three terms that come to mind when we look at photos of this family house on the outskirts of Moscow. Ruetemple architectural studio transformed the development project completely, leaving only the external walls and freely influencing the layout of partition walls.
The common family space of the ground floor and the first floor is centred around the central staircase structure, which constitutes the vertical axis of the composition. As residents spend most of their time together, architects have opened the ground floor to create a spacious interior intended for rest, meals, work and play. The first floor was designated to accommodate three small but bright bedrooms.
These are just dry facts. But why do these interiors appeal to us so much? Because despite their simplicity, it is clear that it is a family home – bright, spacious and very interesting. An example of a magnificent idea are nets hanging on the upper floor, which secure the holes in the ceiling (which brighten the space of the ground floor), and on the other hand are used as hammocks, where you can jauntily throw yourself during play or just lie and read a book. We also like the consistency of using geometric motifs throughout the house. Take a look at the space of the ground floor, where even the lamp hanging over the table perfectly relates to the structure of the stairwell.
White and beige are the main colours that make up the house. White walls and wooden floors are an obvious combination. However, if we add to them birch and beech furniture integrated into the interior, wooden wall in the kitchen, granite tiles in the bathroom, differences between floors, unique staircase, vertical radiators of a loft nature, geometry and the aforementioned nets – we get a truly unique, family interior. The Mother MAG gives this project two thumbs up.
KOMENTARZ ARCHITEKTA
Graduate of Architecture at Gdansk University of Technology and Interior Architecture at the Academy of Fine Arts in Gdansk. She gained experience in many Tri-City design offices. Currently she runs her own company called Pani Architekt. She loves beautiful interiors and interesting people. In her spare time, she is passionate about travelling and cooking.
Photo by Hanna Połczyńska
The house in Moscow demonstrates the purity of form. In my opinion this is the most important thing that architects wanted to emphasize and convey through this project. The space is very orderly, and its division is both clear and clean. The living area is located on the ground floor of the building, whereas the night time area is on the upper floor. These two areas are connected in two ways. First of all, through a very interesting staircase, which dominates the whole interior. Secondly, through nets hanging in the horizontal and oblique holes in the ceiling, which function
not only as protection, but also an interesting place for rest and relaxation.
Cohesion was achieved through consistent use of materials throughout the interior. You can’t go wrong with the combination of white, beige and gray. Ubiquitous geometry also adds to the experience of harmony. Sharp cuts were softened by the introduction of wood. Natural materials always lead to the feeling of warmth and cosiness.
The interior of the house is beautiful, however, in my opinion it’s a bit too sterile, rigid. The place where a family resides should be able to live, change and develop. In my opinion, closing this space in a geometric framework has obscured this changeability a bit, although I admit that in a very stylish way;) Yet, if I were to evaluate this project only in terms of design, it would get an A+!
While looking at interior photos, remember that they do not present the full picture, because they look different on a daily basis – toys scattered on the floor, shopping bags in the kitchen, sweaters hung on the chair after coming back from work. We won’t see any of this in the photos, and it also changes the reception of a given space.
Leading Architects: Alexander Kudimov, Daria Butahina
Location: Moscow, Russia
Year of Completion: 2017
Area: 160 m 2
Wspólna, rodzinna przestrzeń parteru i pierwszego piętra skupia się wokół centralnej konstrukcji klatki schodowej, która stanowi pionową oś kompozycji. Ponieważ mieszkańcy większość czasu spędzają razem, architekci otworzyli parter, tworząc przestronne wnętrze do wypoczynku, posiłków, pracy i zabawy. Pierwsze piętro przeznaczono na trzy niewielkie, ale jasne sypialnie.
To same suche informacje. Dlaczego jednak te wnętrza tak nam się podobają? Bo pomimo prostoty wyraźnie widać, że jest to dom dla rodziny z dziećmi – jasny, przestronny i bardzo ciekawy. Szalenie fajnym pomysłem są siatki, rozpięte na wyższym piętrze, które z jednej strony zabezpieczają otwory w suficie (które świetnie rozjaśniają przestrzeń parteru), z drugiej są po prostu hamakami, na które można się beztrosko rzucić w trakcie zabawy lub poczytać książkę. Podoba nam się też konsekwencja w zastosowaniu geometrycznych motywów. Rzućcie okiem na przestrzeń parteru, gdzie nawet lampa nad stołem świetnie nawiązuje do konstrukcji klatki schodowej.
Kolory, które tworzą dom, to biel i beż. Białe ściany i drewniane podłogi to wręcz oczywiste połączenie. Jeśli jednak dodamy do nich zintegrowane z wnętrzami meble z brzozy i buka, drewnianą ścianę w części kuchennej, granitowe kafle w łazience, różnice poziomów, wyjątkową klatkę schodową, pionowe kaloryfery o loftowym charakterze, geometrię i wspomniane wcześniej siatki – otrzymamy naprawdę oryginalne, rodzinne wnętrze. The Mother MAG daje temu projektowi wielkiego plusa.
KOMENTARZ ARCHITEKTA
Absolwentka Architektury na Politechnice Gdańskiej oraz Architektury wnętrz na Akademii Sztuk Pięknych w Gdańsku. Doświadczenie zdobywała w wielu trójmiejskich biurach projektowych. Obecnie prowadzi własną firmę pod nazwą Pani Architekt. Uwielbia piękne wnętrza i ciekawych ludzi. W wolnych chwilach z ogromną pasją oddaje się podróżom i gotowaniu.
fot. Hanna Połczyńska
Dom w Moskwie to po prostu czystość formy. Jest to w mojej opinii najważniejsza rzecz, którą chcieli podkreślić i przekazać odbiorcom architekci tego obiektu. Przestrzeń jest bardzo uporządkowana, a jej podział jasny i czysty. Część dzienna znajduje się na parterze budynku, część nocna na piętrze. Te dwie strefy połączone są na dwa sposoby. Po pierwsze poprzez bardzo interesującą klatkę schodową, która w całym wnętrzu pełni rolę dominanty. Po drugie poprzez siatki rozpięte w horyzontalnych i ukośnych otworach w stropie, które pełnią funkcję nie jedynie zabezpieczenia otwarć, ale są również ciekawym miejscem odpoczynku i relaksu.
Spójność uzyskano dzięki bardzo konsekwentnemu stosowaniu materiałów we wnętrzu. Biel, beż i szarość to połączenie, które nie może się nie udać. Harmonię odczuwamy też na skutek wszechobecnej geometryzacji. Ostre cięcia chciano zmiękczyć poprzez wprowadzenie drewna. Naturalne materiały zawsze wywołują w nas poczucie ciepła i przytulności.
Wnętrze domu jest piękne, jednak moim zdaniem nieco zbyt sterylne, sztywne. Miejsce, w którym przebywa rodzina powinno móc żyć, zmieniać się, rozwijać. Zamknięcie go w geometrycznych ramach w moim odczuciu trochę tą zmienność zahamowało, choć przyznam, że w bardzo stylowy sposób. Jeśli miałabym jednak oceniać ten projekt tylko pod względem designu dostałoby piątkę z plusem!
Podczas oglądania zdjęć wnętrz trzeba pamiętać o tym, że nie pokazują one pełnego obrazu, bo na pewno wygląda to inaczej na co dzień- zabawki rozrzucone po podłodze, zakupy przyniesione do kuchni, sweter zawieszony na krześle po przyjściu z pracy. Tego wszystkiego na fotografiach nie zobaczymy, a to też bardzo zmienia odbieranie danej przestrzeni.
Architekci prowadzący: Alexander Kudimov, Daria Butahina
Lokalizacja: Moskwa, Rosja
Rok ukończenia: 2017
Powierzchnia: 160 m2
Od lat w naszych głowach zdrowe śniadanie to owsianka z owocami, jajka z dużą ilością świeżych warzyw, awokado, smoothies, green monsters, niezwykle trendy szakszuka, quinoa, chia i inne obcobrzmiące nazwy. Śniadanie to podstawa, to baza dnia, bez niego jesteśmy skazane na fałdki, złą cerę i zły humor.
A jak wyglądałoby nasze wymarzone śniadanie? Takie poranne 'cheat meal’, gdy nikt nie patrzy i nie ocenia? Śniadaniowe odstępstwo od zdrowej normy? Proste! Przenieśmy się do Paryża.
Paryski początek dnia jest słodki, mączny i kaloryczny. Pyszny. Świeża bagietka, maślane bułeczki z rodzynkami i rogale, cieniutkie naleśniki <crepe> z Nutellą (Francuzi naprawdę ją lubią), słodki dżem, miód i masło. Do tego mleczna kawa i sok pomarańczowy. Deser na śniadanie. Poprosimy podwójną porcję! Takie powitanie dnia to na pewno jeden z powodów wizyty w stolicy Francji.
Skupmy się na croissantach. Te rogale to jeden z symboli Francji, czyż nie? W końcu są robione z ciasta francuskiego. Na paryską modłę jedzmy je skubiąc do kawy lub posmarujmy dżemem. Pamiętajmy jednak, by nigdy, ale to nigdy nie smarować ich masłem. Tego się w Paryżu nie robi. Możemy za to zanurzać croissanty w kawie. Też brzmi dobrze. Do tego wszystkiego koniecznie poranna gazeta i brak pośpiechu, przynajmniej przez pół godziny.
Dla dzieci mamy dobrą wiadomość. Do śniadania dostaną gorącą czekoladę w…miseczce.
Paryżanie nie traktują śniadania jako obowiązku, sprawy do załatwienia przed wyjściem z domu. Dla nich śniadanie to luksus i przyjemność. Nie wypada przeglądać maili i Facebooka – jeżeli jesz francuskie śniadanie, to bądź obecna, delektuj się. Co więcej – prawdziwe paryskie śniadanie to nie znane, kawowe sieciówki. Wybierz raczej małą, lokalną kawiarnię. Na pewno poczujesz różnicę.
Nie, nie podamy na koniec średniej kaloryczności francuskiego śniadania, czy ilości składników makro. Nie psujmy sobie tego błogostanu. Możemy za to porzucić samochód i wybrać się do pracy na pieszo. To też bardzo paryskie.
A hundred years old school building in the centre of Amsterdam was converted in 2014 into 10 modern apartments by Standard Studio. Each apartment has a different layout and was designed using different materials, according to the wishes of the residents. What they have in common is the use of modern solutions such as solar technology, above-grounds heat pumps or a green roof. Thanks to them the building demonstrates minimal emissions. Sounds interesting, but only one of the apartments made a big impression on us.
The apartment we want to show you has been designed for a 4-person family. The teachers room and one of the classrooms have been converted into spacious living room and bedrooms. A great advantage of this space are high ceilings that made the construction of the mezzanine possible. Mezzanines allowed for the separation of the daytime, family area of the apartment from the private section and provide connection of 5 elements: living room, kitchen, dining room, children’s playroom and a small studio into one common family space of 100 m2.
If you are wondering where a family of four keeps all the unnecessary things every day, because the interiors in the photos look so immaculate, the answer is simple. Storage under the stairs, including specially designed furniture which provides space for family stuff as well as children’s toys. This storage space can also serve as seats and a play area. Smart move.
How was the school building turned into a family apartment? Concrete floors and steel stairs are a nod to the history of this building. The plywood from which most of the furniture is made reflects trendiness, warmth and snugness. Together they form a unique family apartment, ideal for a modern and conscious family of 4 in Amsterdam.
- Interieur architectuur herbestemming oude school.
- Interieur architectuur herbestemming oude school.
- Interieur architectuur herbestemming oude school.
- Interieur architectuur herbestemming oude school.
- Interieur architectuur herbestemming oude school.
- Interieur architectuur herbestemming oude school.
- Interieur architectuur herbestemming oude school.
_________________________________________________________________________
Dagmara Rapinczuk
 Graduate of Architecture at Gdansk University of Technology and Interior Architecture at the Academy of Fine Arts in Gdansk. She gained experience in many Tri-City design offices. Currently she runs her own company called Pani Architekt. She loves beautiful interiors and interesting people. In her spare time, she is passionate about travelling and cooking.
Graduate of Architecture at Gdansk University of Technology and Interior Architecture at the Academy of Fine Arts in Gdansk. She gained experience in many Tri-City design offices. Currently she runs her own company called Pani Architekt. She loves beautiful interiors and interesting people. In her spare time, she is passionate about travelling and cooking.
Photo by: Hanna Polczynska
Renovating old buildings and converting them into premium apartments is a trend that has been present on the market for years. It’s increasingly popular throughout Europe.
The apartment located in the old school in Amsterdam presents the purity of modern shapes combined with historical elements of the building. It’s a meeting place for icons of world design, such as the fabulous EPC DSR chair by Charles & Ray Eames, along with furniture from the last century: 1980s chests of drawers or an old piano. The well-thought-out plan allows for clear separation of daytime and night time sections. The omnipresent whiteness of walls gives the feeling of unlimited space. Despite its sterility, the apartment feels cosy, thanks to its wooden elements and potted plants. Magnificent use of space under the stairs to create a storage room is particularly noteworthy, and as evidenced by my conversations with customers, there is never enough of such space. The element that absolutely captivated my attention is a small freestanding fireplace. It matches the living room perfectly. Its task in this case is not to heat the entire apartment, but to ease the cold evenings spent in the family.
In my opinion, the only thing that could be improved are cabinets in the kitchen, which hang quite high. Even if they perform purely aesthetic function, as can be seen in the attached photos, they will need to be cleaned from time to time, especially since the dust will be visible from the mezzanine. Fortunately, we have inventions like the ladder – it will come in handy 🙂
- Interieur architectuur herbestemming oude school.
- Interieur architectuur herbestemming oude school.
- Interieur architectuur herbestemming oude school.
- Interieur architectuur herbestemming oude school.
- Interieur architectuur herbestemming oude school.
- Interieur architectuur herbestemming oude school.
- Interieur architectuur herbestemming oude school.
- Interieur architectuur herbestemming oude school.
- Interieur architectuur herbestemming oude school.
- Interieur architectuur herbestemming oude school.
Leading architects: Wouter Slot & Jurjen van Hulzen @ Standard Studio Location: Elisabeth Wolffstraat, Amsterdam, Holandia Year of completion: 2014 Area: 100 m2
Cold weather, a long, rainy weekend. Raincoat has become a fashion „must have” this summer, you are reading the third detective story by Mroz and it’s still raining outside. You are drinking mulled beer in turns with lemon tea and it’s still raining. You cover your summer pedicure with warm socks, you hide your hands in your jumper and… it hasn’t stopped raining outside. You step out on the terrace of a wooden cottage by the lake and you think whether you confused the months. Summer 2017 is not as it’s supposed to be, is it?
And then, suddenly, you receive a bowl of a warm, aromatic curry. You hold the bowl through the sleeves of your jumper in order not to scald your hands. You sit on wooden stairs and put the meal on your lap. The rain doesn’t bother you anymore.
Such comfort food has something in it that totally changes your perception of given circumstances. A situation that seemed to be so-so a moment ago, becomes more than alright when juxtaposed with warm meal and aromatic seasoning. Here comes our curry. Brought in a jar, prepared only to make you feel cosy and at home, perfect when summer reminds us of early autumn.
- SONY DSC
- SONY DSC
- SONY DSC
- SONY DSC
- SONY DSC
Ingredients(for 4 people)
– 700g boned chicken thighs / 400g deboned chicken thighs
– 2 glasses of good quality rice
– 2 cans of good quality coconut milk
– 3 flat spoons of curry powder ( we used Hot Madras powder from RAJAH)
– 1 onion
– 2-3 garlic cloves
– thumb-sized piece of ginger
– coconut oil
– a pinch of dried chilly to improve flavour
– 1/2 red pepper
– 1/2 yellow pepper
– 1/2 medium courgette
– one big handful of runner beans
– 1 big sweet potato
– 3 big potatoes
– 5 dried shiitake mushrooms (soaked)
– chives, coriander, and lime to add flavour and decorate the meal
– sesame seeds to decorate
– salt or soy sauce to add flavour /optional
– fish sauce/ optional
- In a big pot, fry chopped onion and garlic in coconut oil.
- Add curry powder and fry it for about one minute.
- Pour coconut milk into the pot and simmer it under the cover.
- Debone chicken thighs, cut them into medium sized pieces and add them to the pot. Add fish sauce (one spoon) and mushrooms cut into strips.
- Peel the potatoes, cut them into cubes and add them to the pot- boil it together for 20 minutes. If the sauce is too thick, add some water.
- Peel the sweet potato, cut it into the cubes and grill it on a grill pan without any fat until it gets soft.
- Boil the rice according to the recipe on the package. Blanch the runner beans.
- Cut the rest of the vegetables into thin strips and chop the chives.
- he sauce should be ready by now. Heat a wok, add strips of vegetables and runner beans to the hot oil. Add a little soy sauce or salt to flavour. Fry the vegetables as long as you like – if you like them fried more – do it longer.
- Put rice into the bowl/plate, add curry sauce, cubes of sweet potato and fried vegetables. Decorate it with chives, sesame, coriander and a piece of lime.
Error: No connected account.
Please go to the Instagram Feed settings page to connect an account.


