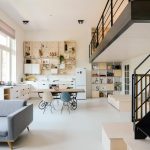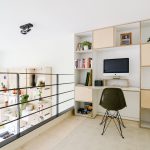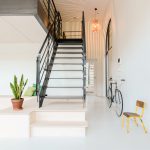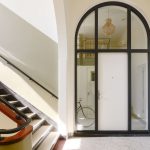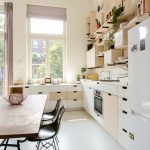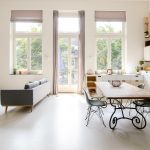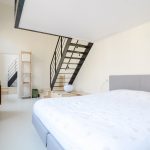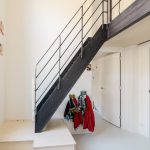A hundred years old school building in the centre of Amsterdam was converted in 2014 into 10 modern apartments by Standard Studio. Each apartment has a different layout and was designed using different materials, according to the wishes of the residents. What they have in common is the use of modern solutions such as solar technology, above-grounds heat pumps or a green roof. Thanks to them the building demonstrates minimal emissions. Sounds interesting, but only one of the apartments made a big impression on us.
The apartment we want to show you has been designed for a 4-person family. The teachers room and one of the classrooms have been converted into spacious living room and bedrooms. A great advantage of this space are high ceilings that made the construction of the mezzanine possible. Mezzanines allowed for the separation of the daytime, family area of the apartment from the private section and provide connection of 5 elements: living room, kitchen, dining room, children’s playroom and a small studio into one common family space of 100 m2.
If you are wondering where a family of four keeps all the unnecessary things every day, because the interiors in the photos look so immaculate, the answer is simple. Storage under the stairs, including specially designed furniture which provides space for family stuff as well as children’s toys. This storage space can also serve as seats and a play area. Smart move.
How was the school building turned into a family apartment? Concrete floors and steel stairs are a nod to the history of this building. The plywood from which most of the furniture is made reflects trendiness, warmth and snugness. Together they form a unique family apartment, ideal for a modern and conscious family of 4 in Amsterdam.
- Interieur architectuur herbestemming oude school.
- Interieur architectuur herbestemming oude school.
- Interieur architectuur herbestemming oude school.
- Interieur architectuur herbestemming oude school.
- Interieur architectuur herbestemming oude school.
- Interieur architectuur herbestemming oude school.
- Interieur architectuur herbestemming oude school.
_________________________________________________________________________
Dagmara Rapinczuk
 Graduate of Architecture at Gdansk University of Technology and Interior Architecture at the Academy of Fine Arts in Gdansk. She gained experience in many Tri-City design offices. Currently she runs her own company called Pani Architekt. She loves beautiful interiors and interesting people. In her spare time, she is passionate about travelling and cooking.
Graduate of Architecture at Gdansk University of Technology and Interior Architecture at the Academy of Fine Arts in Gdansk. She gained experience in many Tri-City design offices. Currently she runs her own company called Pani Architekt. She loves beautiful interiors and interesting people. In her spare time, she is passionate about travelling and cooking.
Photo by: Hanna Polczynska
Renovating old buildings and converting them into premium apartments is a trend that has been present on the market for years. It’s increasingly popular throughout Europe.
The apartment located in the old school in Amsterdam presents the purity of modern shapes combined with historical elements of the building. It’s a meeting place for icons of world design, such as the fabulous EPC DSR chair by Charles & Ray Eames, along with furniture from the last century: 1980s chests of drawers or an old piano. The well-thought-out plan allows for clear separation of daytime and night time sections. The omnipresent whiteness of walls gives the feeling of unlimited space. Despite its sterility, the apartment feels cosy, thanks to its wooden elements and potted plants. Magnificent use of space under the stairs to create a storage room is particularly noteworthy, and as evidenced by my conversations with customers, there is never enough of such space. The element that absolutely captivated my attention is a small freestanding fireplace. It matches the living room perfectly. Its task in this case is not to heat the entire apartment, but to ease the cold evenings spent in the family.
In my opinion, the only thing that could be improved are cabinets in the kitchen, which hang quite high. Even if they perform purely aesthetic function, as can be seen in the attached photos, they will need to be cleaned from time to time, especially since the dust will be visible from the mezzanine. Fortunately, we have inventions like the ladder – it will come in handy 🙂
- Interieur architectuur herbestemming oude school.
- Interieur architectuur herbestemming oude school.
- Interieur architectuur herbestemming oude school.
- Interieur architectuur herbestemming oude school.
- Interieur architectuur herbestemming oude school.
- Interieur architectuur herbestemming oude school.
- Interieur architectuur herbestemming oude school.
- Interieur architectuur herbestemming oude school.
- Interieur architectuur herbestemming oude school.
- Interieur architectuur herbestemming oude school.
Leading architects: Wouter Slot & Jurjen van Hulzen @ Standard Studio Location: Elisabeth Wolffstraat, Amsterdam, Holandia Year of completion: 2014 Area: 100 m2



